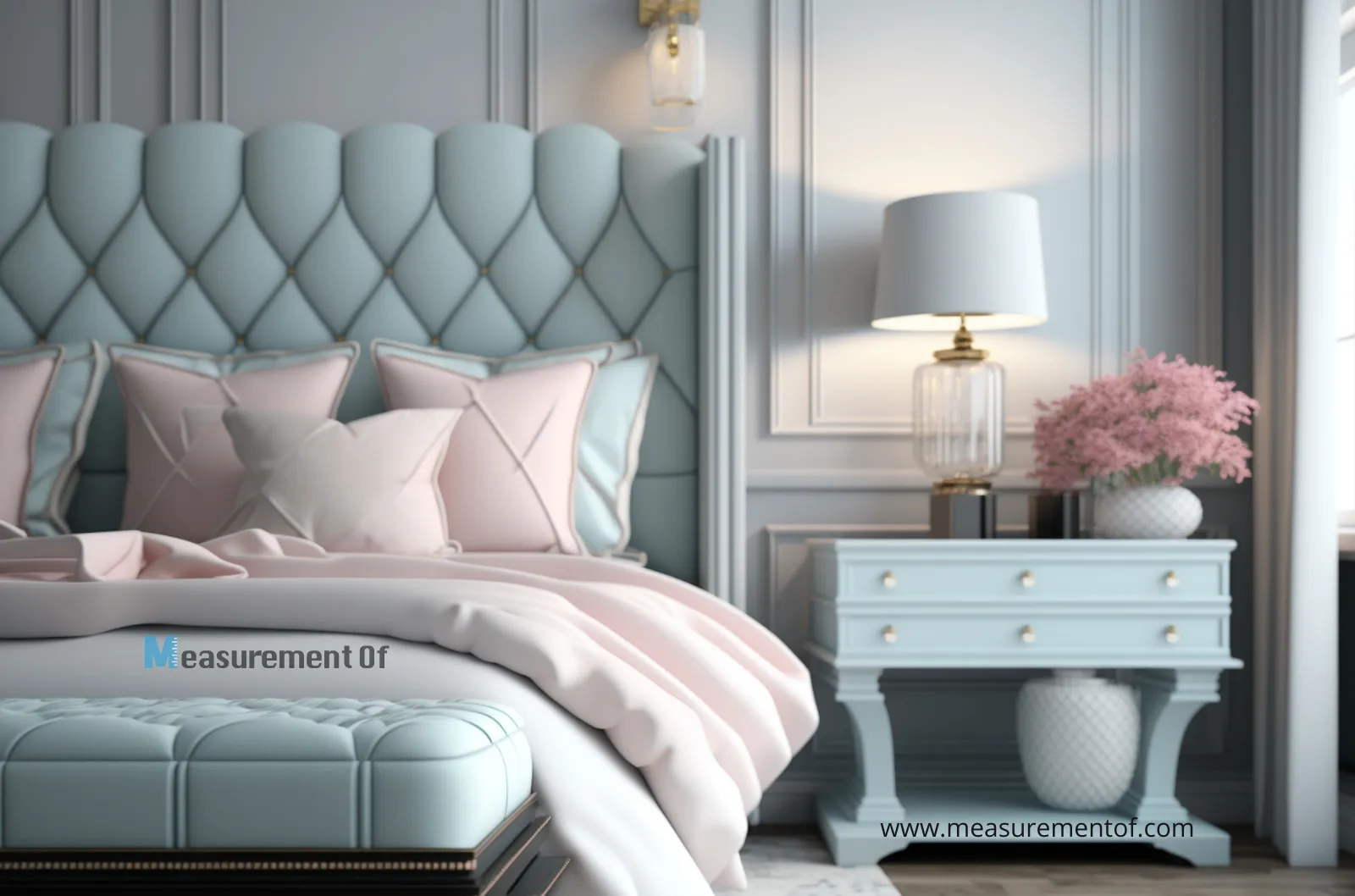Common Dimensions for the Average American Dining Room
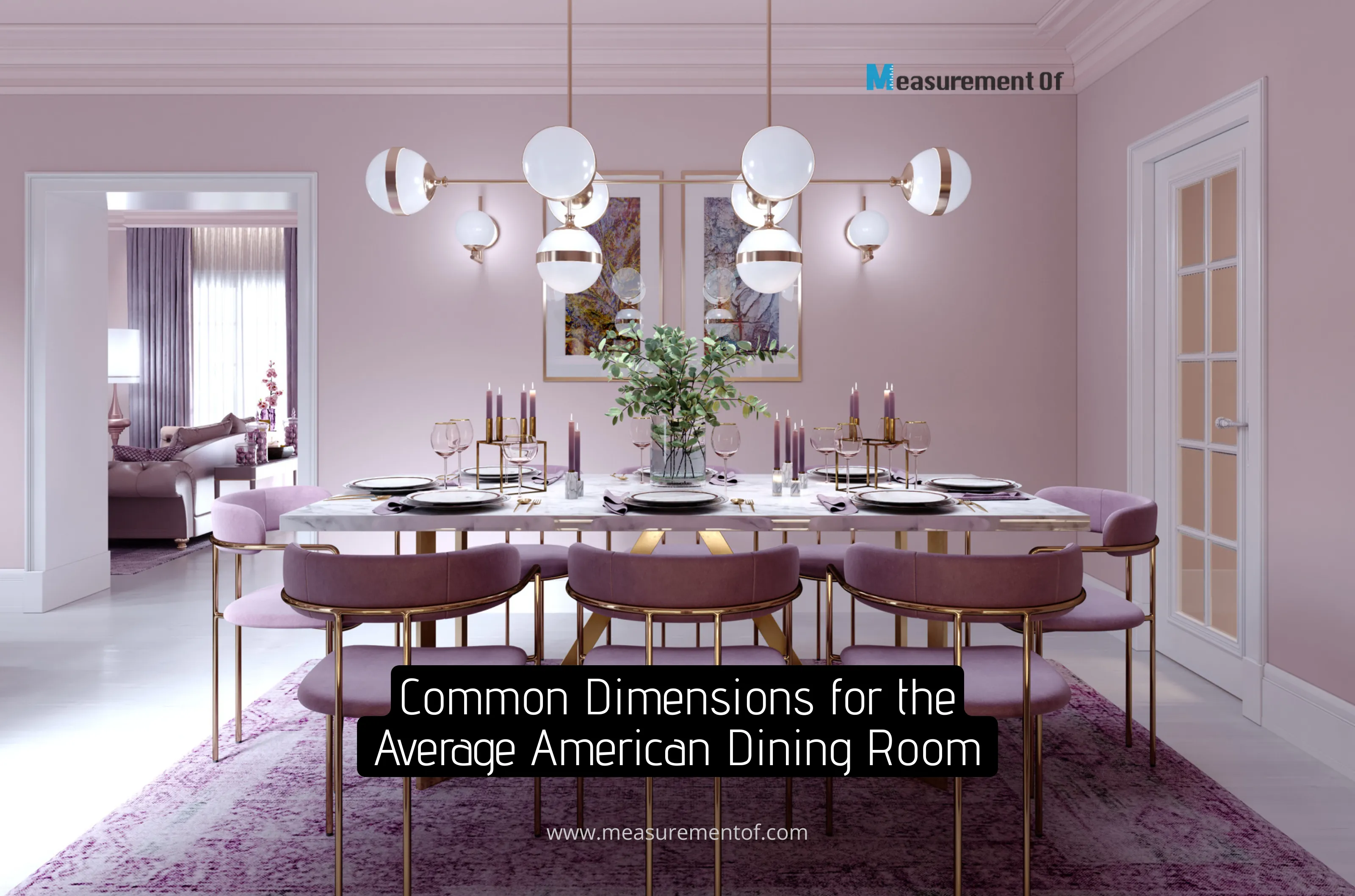
A dining room is a space where families and friends come together to share meals, celebrate special occasions, and create memories. For that it is important to have a standard dining room that is both functional and inviting. So, you need to consider the furniture, accessories, and layout of this space.
In this article, we will delve into all these things. As well as we’ll explore the common dimensions of the average American dining room. We will also share some tips on how to make the most of your dining room space and create a comfortable and stylish environment that is perfect for entertaining and everyday use.
Why You Need a Dining Room?
Having a dining room is an important part of creating a functional and comfortable home. It provides a separate space for meals, which can help to reduce clutter and improve organization in the home.
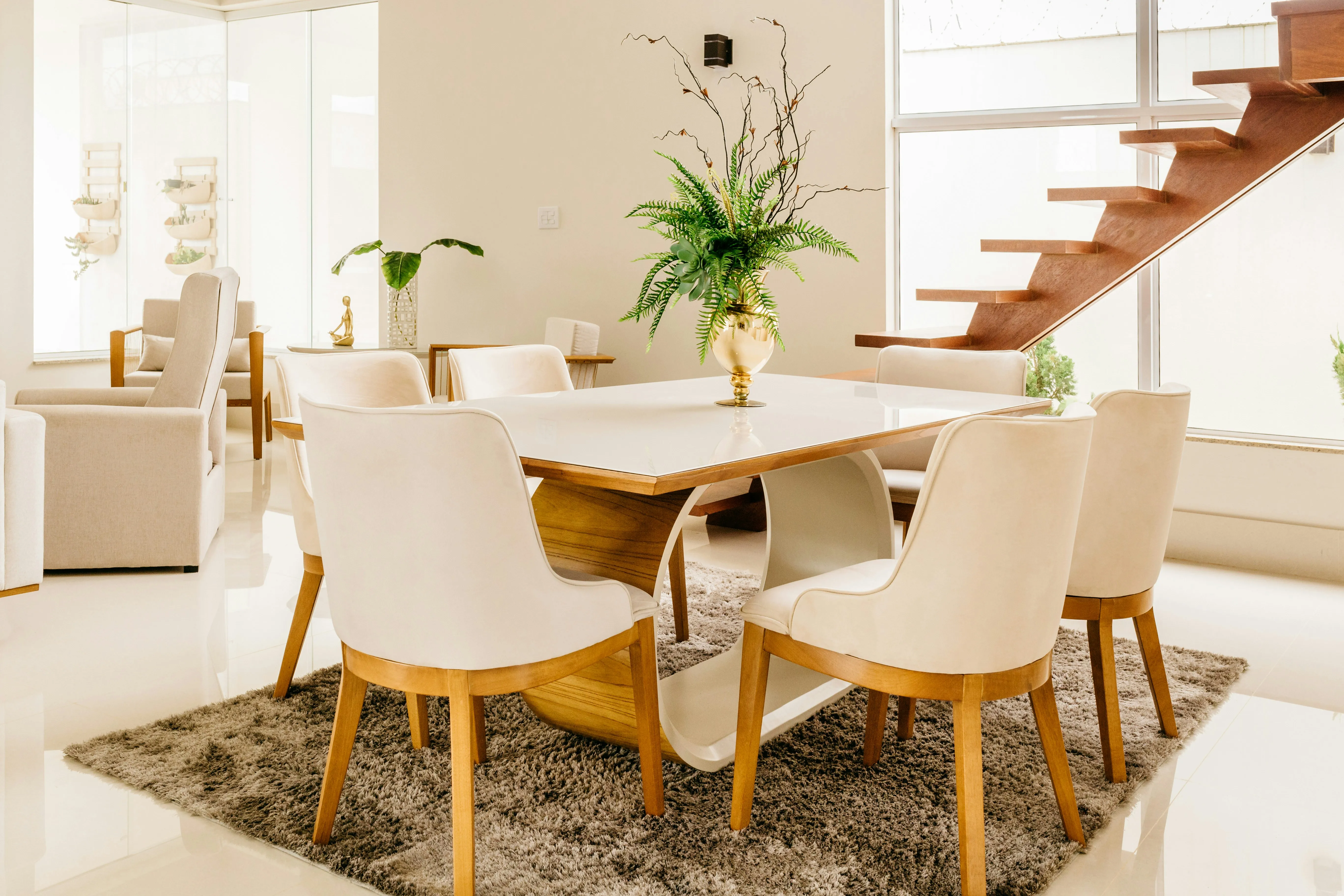
Image by Jonathan Borba from Unsplash
A standard dining room provides a dedicated space for eating and entertaining guests, away from the distractions of the living room or kitchen. Also, it can help to create a sense of togetherness and connection within the family, via eating together and having conversations.
Common Dimensions of Dining Rooms in USA
While designing a dining space, room dimensions will play a significant role in determining the layout and furniture placement. If you are wondering how big should a dining room be, check the list below for some common dining room dimensions:
- Small dining room: Commonly, a small dining room dimensions measures between 9 by 10 feet and 10 by 12 feet (90 to 120 square feet). This size is common in apartments, townhouses, and smaller homes. If you're thinking about the possible minimum dining room size, this is it. You could go smaller, but for practicality, this is the least you'd want.
- Medium dining room: A medium-sized dining room's dimensions typically measure between 12 by 14 feet and 14 by 16 feet (or between 168-224 square feet). 14x16 feet is considered the standard dining room size in USA. This size is common in single-family homes and larger apartments.
- Large dining room: Typically, a large dining room size measures 14 by 18 feet or more (above 252 square feet). These sizes are common and perfect for larger homes and custom-built houses.
Average Size of a Dining Room in the US
According to the National Association of Home Builders, the average dining room size in the US is approximately 196 square feet.
Factors That Affect the Size of a Dining Room

Image by Tima Miroshnichenko from Pexels
Several factors can affect the average dining room dimensions and layout. These include:
- House Size: One of the biggest factors that can influence the size of the dining room is the size of the house. If the house is small, then obviously the room will likely be small as well. However, in a larger house, the room can be more spacious.
- Number of People: Another factor that will play in determining the size of the space. Families with more members will require more space, while single people or couples will need less.
- Dining Table Shape and Size: Dining table size and shape are also important. The minimum size room required for a square shape table is the smallest while a circular table with the same capacity needs the highest size room.
- Frequency of use: How often the dining room will be used can also affect the room size and layout. If the dining room will be used for daily meals, it may need to be larger than a space that is only used for special occasions.
- Desired use of the space: The desired use of the dining room can also be an important factor. For example, if the dining room will be used for entertainment, it may need to be larger than a space that is only used for family meals. If you want your dining room for hosting meals and a little dancing with the guests, then you need a room larger than what you would need if only you wanted to host meals.
This article is exclusively written for MeasurementOf.
Popular Dining Room Layouts
Depending on the size and shape of the dining table, there are several popular dining room layouts that homeowners can choose from. Let's take a look at some of those most common layouts here.
But before that, let's see what dining room layout means. It is basically the arrangement of the furnitures and decors inside the room to optimize functionality. You can place anything anywhere. But you want your dining space to be most useful yet aesthetically peaceful, layouts help you with that.
- Rectangular Layout: This is the most common layout for dining rooms. Typically, the dining table is placed in the center of the room, with chairs arranged around it. This layout is ideal for larger dining rooms with ample space.
- Square Layout: In this layout too, the dining room table is placed in the center, with chairs arranged around it. This can be ideal for smaller dining rooms as it maximizes space.
- Round Layout: Round layouts work well for both small and large dining rooms, as it promotes intimacy and conversation. If you research the minimum size required, you will find out that round tables require more room than other shapes.
- Open Concept Layout: In an open concept layout, the dining room is combined with the kitchen or living room, creating a spacious and open feel. These are ideal for smaller homes. Because it can maximize your space. This idea, however, depends on the size of your kitchen and living room.
Read about more dining room layouts you can try at your home.
Tips for Maximizing Space in a Small Dining Room
Not necessarily every home will have a generous dining space. Even if you have a small dining room, some tips and tricks can help to optimize your space. For example,
- Choose a smaller dining room table that fits the size of the room. Rule of thumb: dining table size should be such that there is at least 36" or 90 cm of clear space from table side to wall.
- Opt for chairs that can be easily tucked away when not in use.
- Hang a mirror on the wall to create an illusion of a more dining area.
- Use light colors for walls and furniture to make the room feel larger.
- Choose furniture that serves multiple purposes, such as a storage cabinet that doubles as a buffet.
Location of Dining Room
If you have the chance of picking the location of your dining room, you should always choose the central point.
Close to the kitchen: It should be next to the kitchen. Because of course if you are entertaining guests, you don't want to go back and forth the whole house to bring in the items or refill from the kitchen.
Close to the living room: This makes sense, right? When your dining room is close to the living room, it makes it easier for the guests to move to dining when food is served. In many homes, the living and dining areas are actually merged together into a larger space for entertaining.
Near a toilet: It also makes sense. Guests will use the toilets. So having a toilet close to the dining room, makes sure the privacy of other parts of your house (like the bedroom) is not hampered.
Central area: As mentioned already, the dining room should be at the center of the house. Even if you are living in a multi-storied building, it should be close to the bottom floors.
Furniture and Accessories
To look and feel the space, you need the right furniture and accessories for your dining room. However, some basic ones include:
Dining Table
Of course, the dining table is the main focus of every dining room. Thus, choosing the right dining room table is essential.
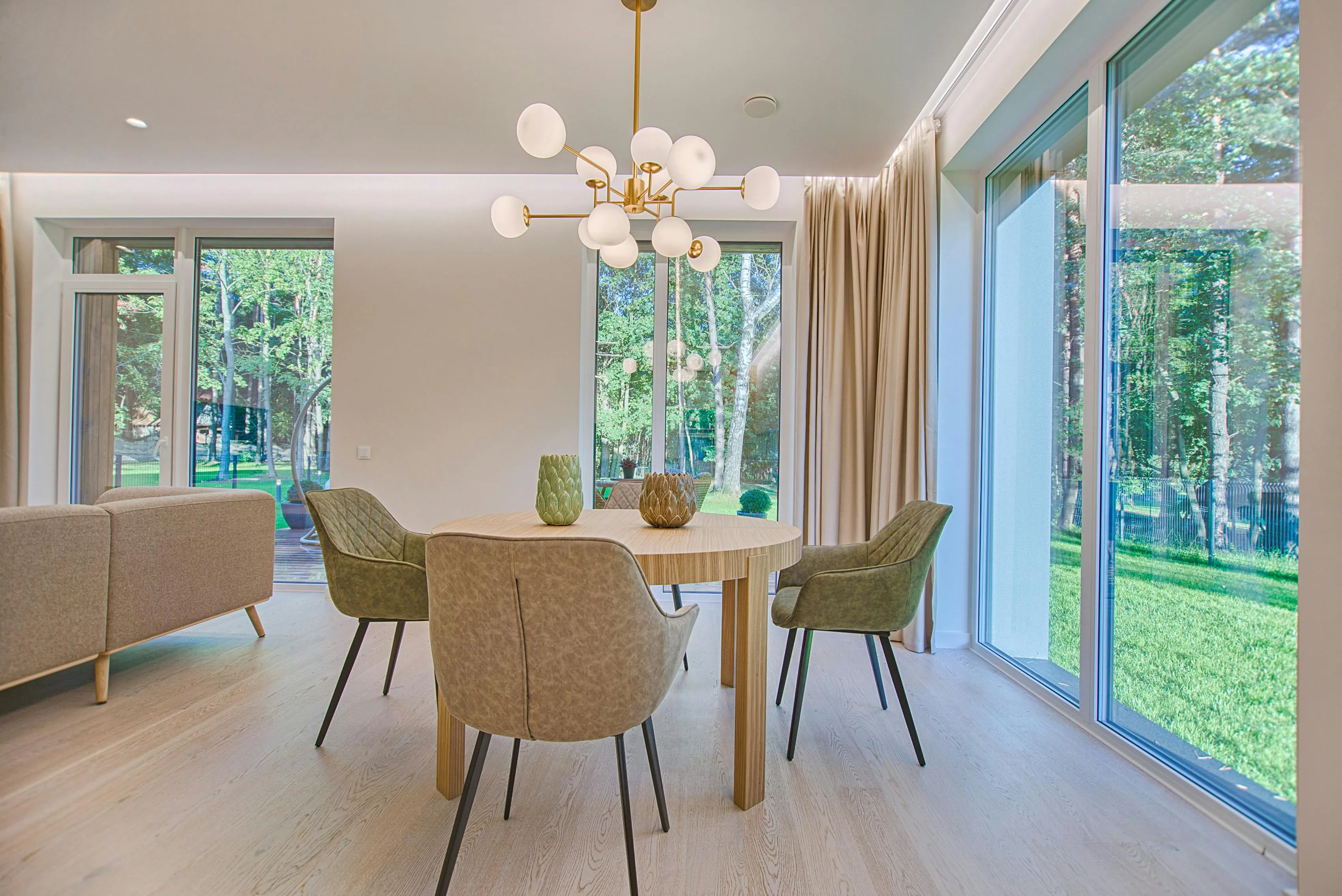
Image by Vecislavas Popa from Pexels
When choosing a dining table, consider the size and shape of your dining room. The sizes of dining room tables also matter a lot. It shouldn't be too big or too small for your dining room.
Additionally, consider the number of occupants and frequency of use. Rectangular tables are the most common, but round and square tables can be a great choice for small spaces. And narrow dining room tables are great for rectangular dining rooms too.
Chairs
For seating, chairs are the most common ones in a dining room. The chairs should be comfortable and functional, also stylish if you want.
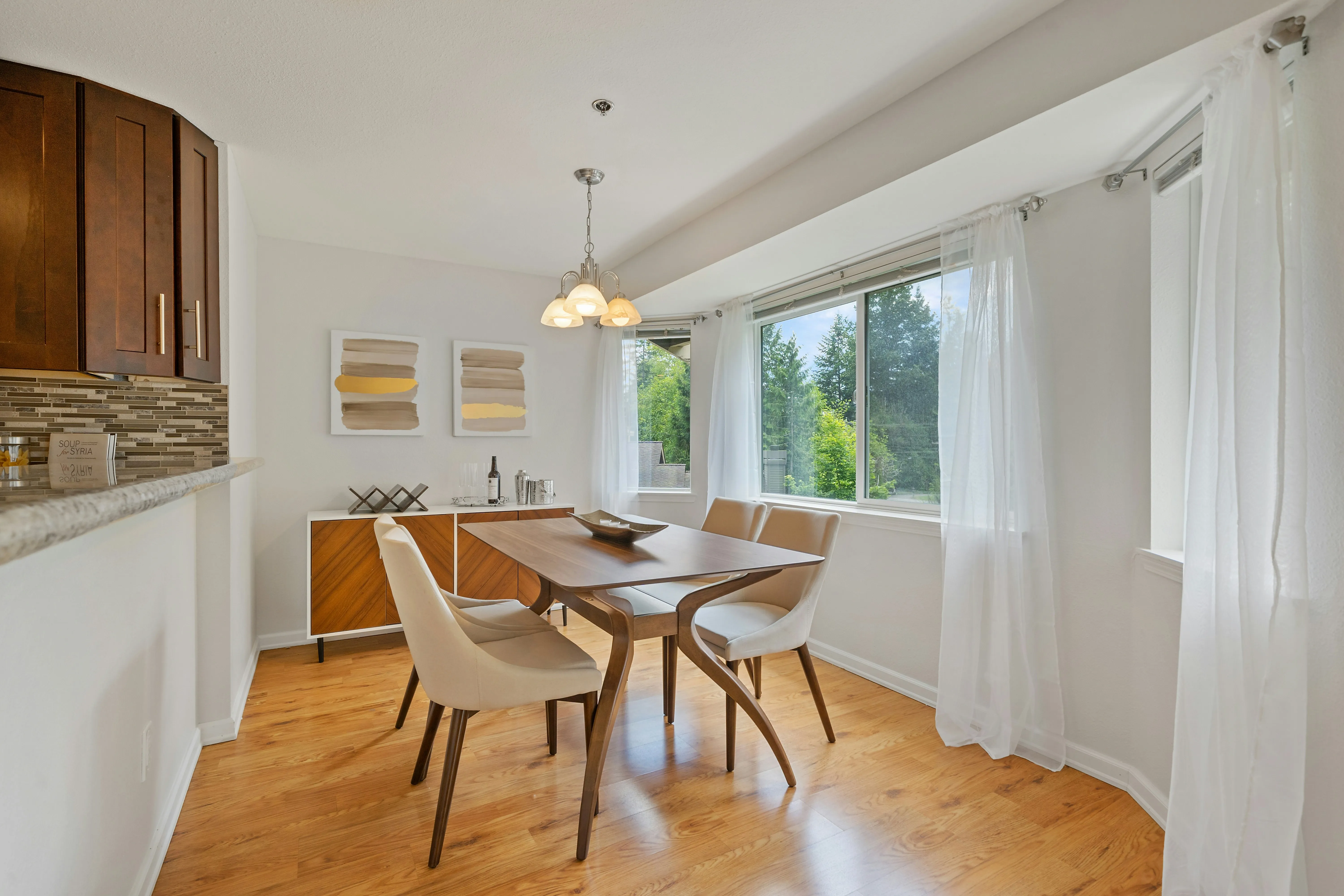
Image by Im3rd Media from Unsplash
Consider the size and shape of the chairs, as well as the material and color. Upholstered chairs can add comfort and texture to the space. While wooden chairs can provide a more rustic and traditional feel.
Buffets, Sideboards, and Cabinets
These pieces provide additional storage and display options for your dining room. Also, they can be used to store everything from dinnerware and linens to serving dishes and glassware.
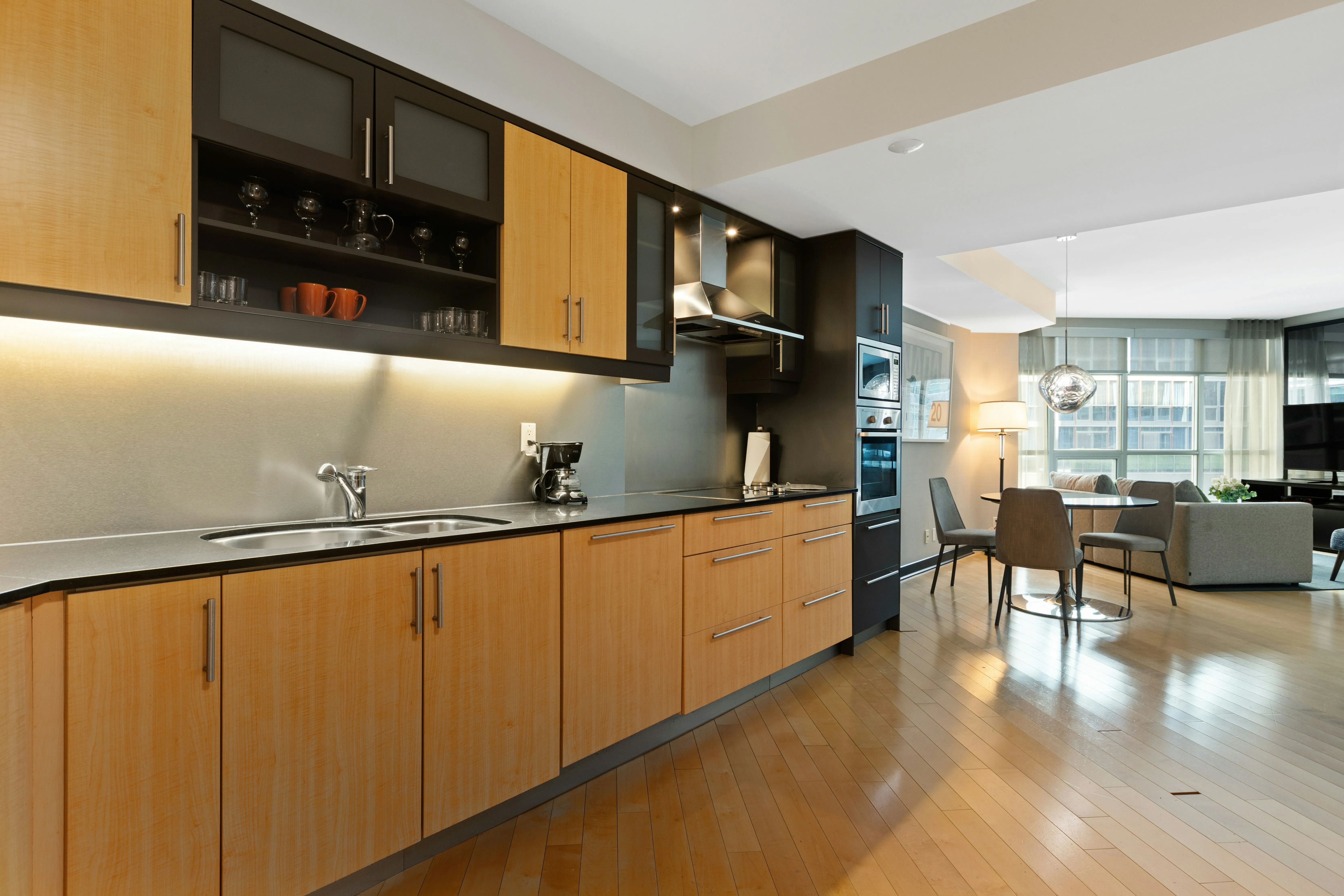
Image by Point3D Commercial Imaging Ltd. from Unsplash
While choosing these, think about the size and style of your dining room. Also, measure the amount of storage you need. For example, a larger piece can be ideal for storing extra dishes and serving pieces. While a smaller piece can provide a space for displaying decorative objects.
Lighting
Proper lighting is key to creating a comfortable and inviting atmosphere in any dining room. It can make a big difference in the mood and atmosphere of a dining room. A combination of ambient, task, and accent lighting can help to create a warm and welcoming space for meals and entertainment.
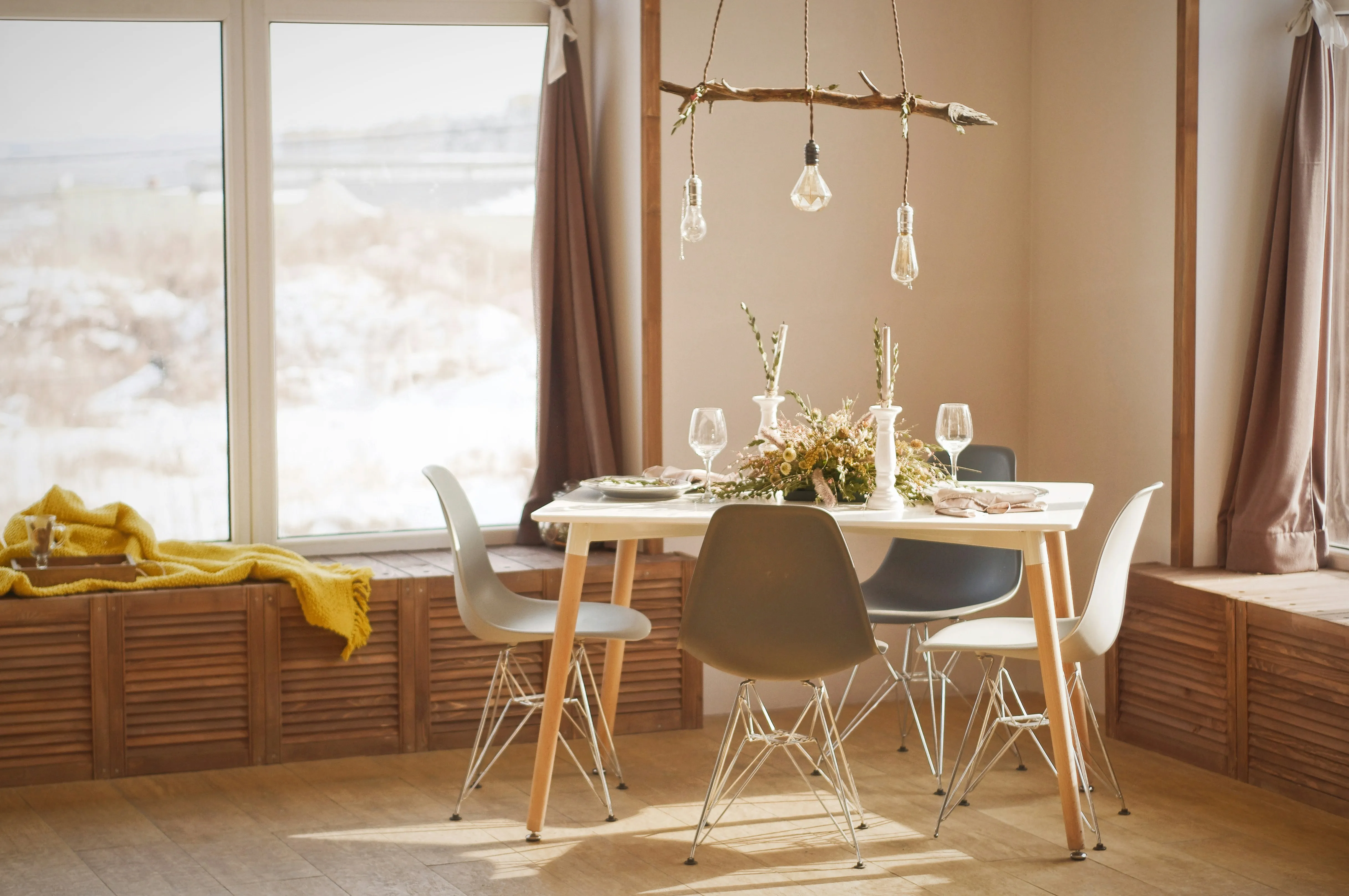
Image by Daniil Silantev from Unsplash
You can use chandeliers or pendant lights as the focal point of the room. For additional lighting, supplementing with wall sconces or table lamps will work perfectly.
Create a Comfortable and Inviting Atmosphere
In addition to furniture and lighting, many other factors can contribute to a comfortable and inviting atmosphere in your dining room. Some key elements can be the following:
Color Scheme
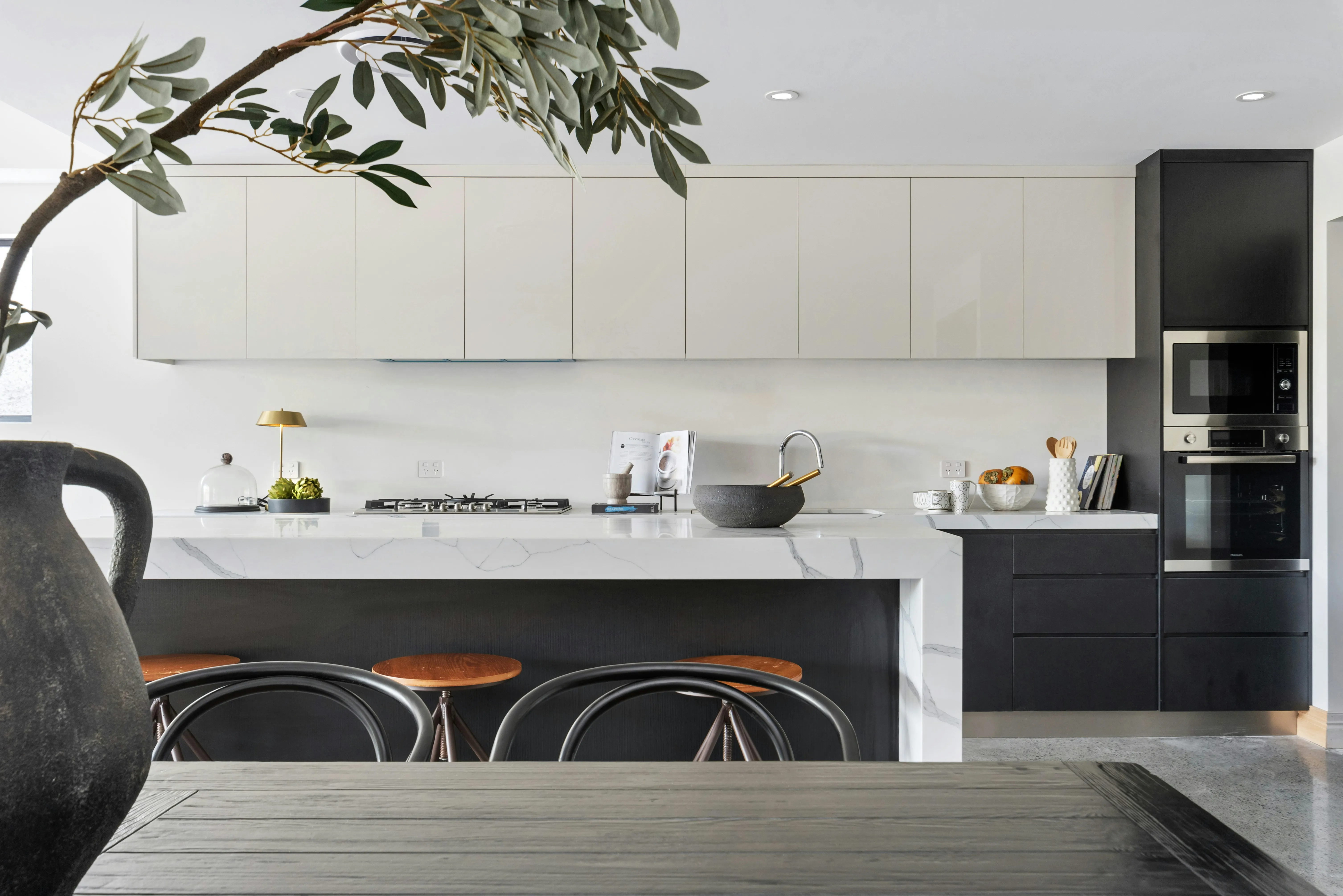
Image by Steven Ungermann from Unsplash
The color scheme of your dining room can set the tone for the entire space. Popular color schemes for dining rooms include warm neutrals, bold jewel tones, monochromatic, and classic black and white.
Wall Art, Curtains, and Rugs
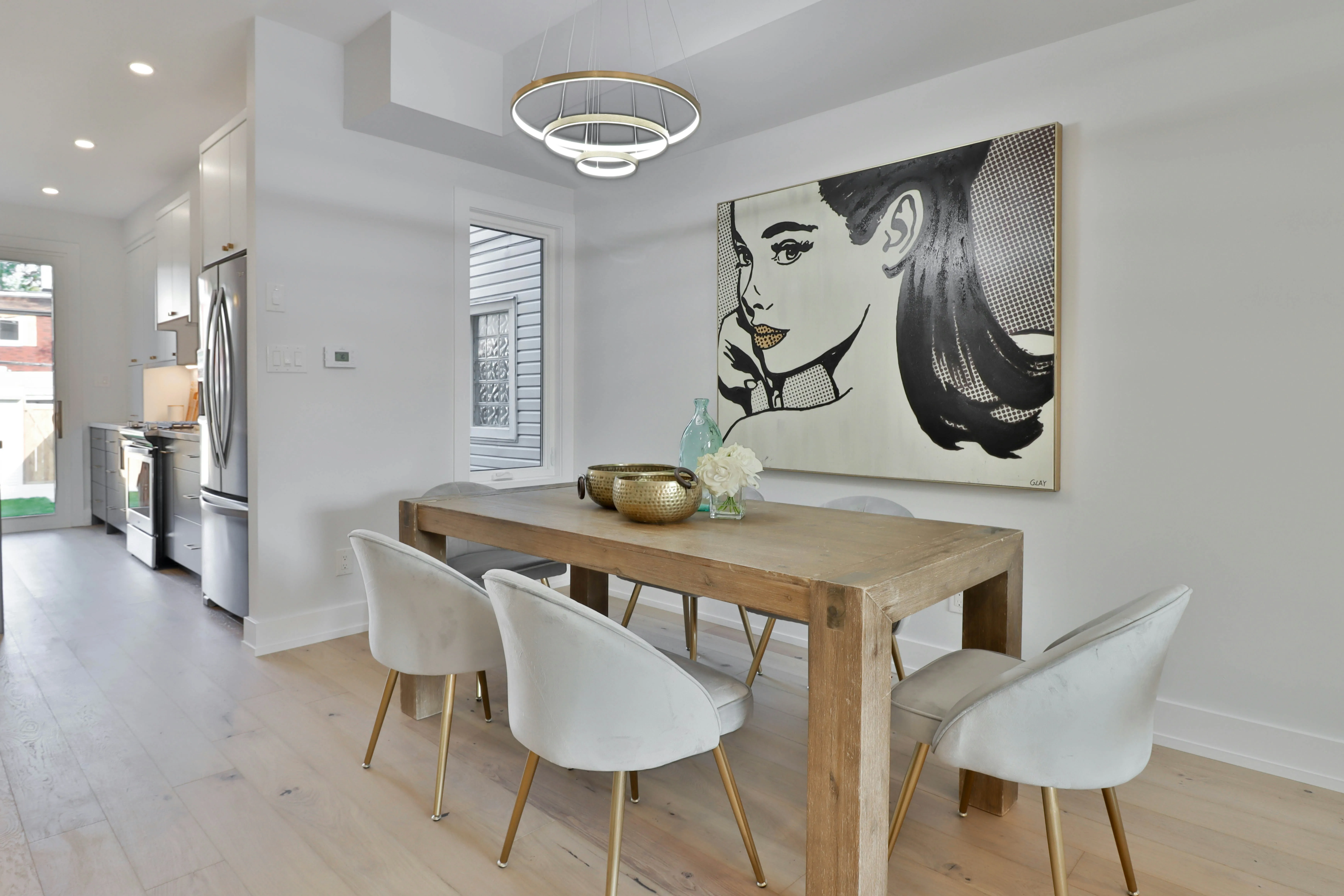
Image by Lotus Design N Print from Unsplash
Adding wall art, curtains, and rugs can help to add personality and texture to your dining room. Consider using a statement piece of art or a bold patterned rug to create a focal point in the room.
Area rugs can help define the dining area and add a cozy touch to the room. Choose a rug that complements the color scheme and style of the room.
How to Add Personality to Your Dining Room
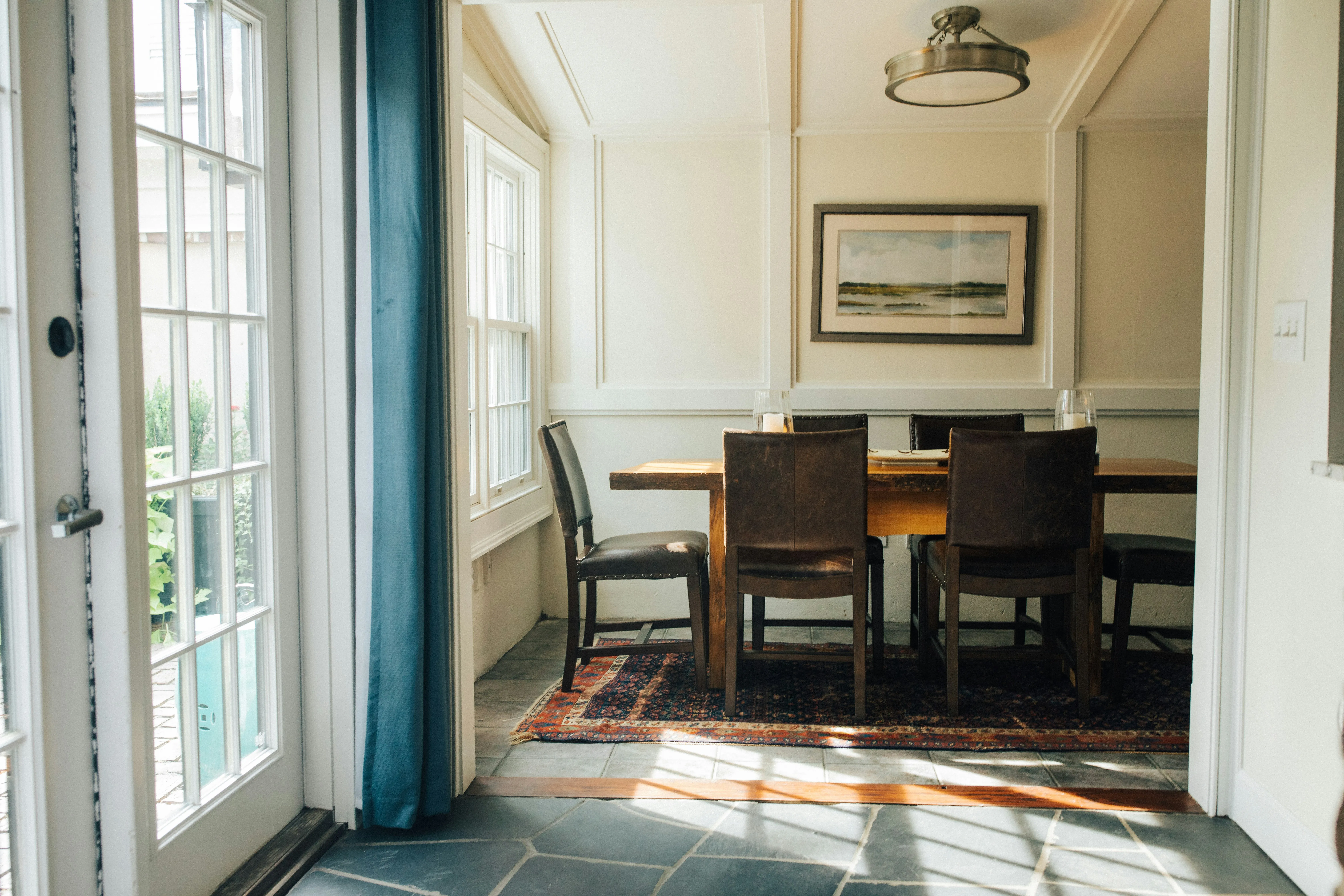
Image by Wes Hicks from Unsplash
As we mentioned above, you can hang art pieces, use of bold decors can showcase your creative side. Adding personal touches to your dining room can help to create a unique and welcoming space. Consider using family photos, sentimental objects, or a collection of art or vintage items to add personality to the room.
Keep it organized
Making the most of your dining room is about more than just choosing the right furniture and layout. A cluttered dining room can be unappealing and distracting. Make sure to keep the room organized and free of unnecessary items. This creates a cozy feel to the room. And who doesn't like a clean room, anyway?
Conclusion
To sum up, by considering the common dimensions, and choosing the right furniture and accessories, you can create a perfect dining space, a space for sharing meals, creating memories, and building relationships. Remember to maximize the space and add personal touches to create a unique and inviting environment.




